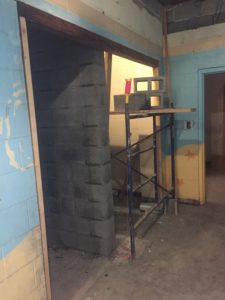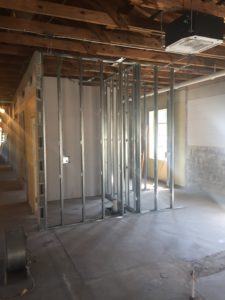Search
Hello, Cumberland Family! Here’s a quick update on our renovation project: Window and glass installation in Building 100 is underway! Four of the six frames on the ground level require complete demolition due to the windows being modified with a brick infill. Water damage and some other great surprises were discovered once the frames were exposed. So prior to storefront installation, the window frames must be repaired and waterproofed. Once this is completed, the brick will be relaid, and you…
Read MoreHello, Cumberland family! Here’s a quick update on our renovation project: Window and glass installation is still up next. We are replacing all the remaining windows and glass doors in Building 100 (the main part of the building that you see from South Cobb Drive). This will match the installation that you see currently in Discovery Park (Kids Ministry building) and our Communications studio. Work was scheduled to begin this week, but it has been delayed due to external factors…
Read MoreThe progress has been steady, the complications few, and the completion is in view! As we have been progressing in the actual work of our renovations of the kids space, there is another area of building 200 that has still been churning through design questions. The old chapel that is attached to building 200, has stained glass, and is closest to Church street has always been reserved for our communications team. In the early phases we were trying to determine…
Read MoreThe beginning phases of construction are never glamorous. In the picture above you see a newly constructed block wall and some metal studs with water lines and pipes inside. Yet these beginning stages are crucial to the finish project. For example, the block wall is a structural wall that will support the floor above it after we have cut a large whole to allow the new platform lift to reach both floors. The metal wall contains the plumbing necessary for…
Read MoreSome of you may know that many moons ago the intention was to replace the carpet, slap on some new paint, and install some bathrooms and be call it a day. This was the bare minimum that we needed to get building 200 operational. As we began pulling back layers and exploring wasted costs it became clear that to save money we actually needed to spend more upfront. So we went from a bathroom and a face-lift, to full on…
Read MoreMake way for the lift!!! This is a picture of the major work being done to provide lift access to all three levels of the 200 building. One of the unique things about this building is how it somewhat embodies a 1970’s split level house. The chapel, soon to be our communications department, was originally built in the early 70’s. Some time later the two-level building and courtyard were added on. However, because of the strange topography of our lot,…
Read More


