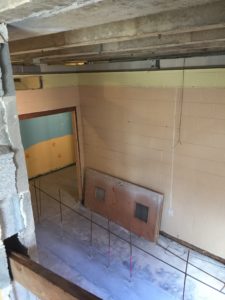Renovation – July 30th

Make way for the lift!!!
This is a picture of the major work being done to provide lift access to all three levels of the 200 building. One of the unique things about this building is how it somewhat embodies a 1970’s split level house. The chapel, soon to be our communications department, was originally built in the early 70’s. Some time later the two-level building and courtyard were added on. However, because of the strange topography of our lot, the first floor is more reflective of a basement, and the second floor is a bit more like the first floor. The chapel elevation ends up somewhere in between. Yikes, what a headache! What is important to us is making sure that all of our kids and all of our adults can access all of the space in this building. In order to accommodate that we are doing some major structural work to install an enclosed platform lift.
The picture shows some newly installed re-bar which will be used to stabilize a load bearing concrete block wall. On the far side we will have a very narrow storage closet, and on the close side will be our lift. It is going to be exciting to watch this project come to life. I’ll do my best to keep you posted – pun intended. 🙂
Herb



