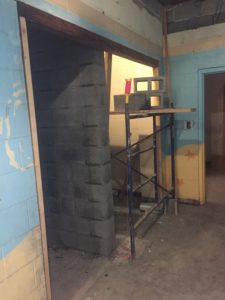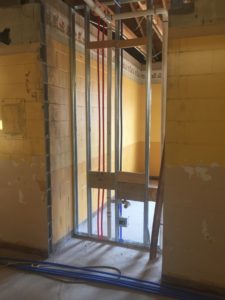Renovation – Infrastructure


The beginning phases of construction are never glamorous. In the picture above you see a newly constructed block wall and some metal studs with water lines and pipes inside. Yet these beginning stages are crucial to the finish project. For example, the block wall is a structural wall that will support the floor above it after we have cut a large whole to allow the new platform lift to reach both floors. The metal wall contains the plumbing necessary for our water fountain and downstairs bathroom addition.
Along with block work and plumbing, the electricians and mechanical contractors have been hard at work. The infrastructure of our building is being laid out and wired together to make sure we can do every act of ministry imaginable in these spaces. One of our main ministries will be the communications space. The need to have a larger reach through video and digital means has never been more apparent. Accommodating all the ideas and initiatives is going to take some major intentionality in our communications room. The Architect is putting the finishing touches on an open floor design plan. The space will be equipped to limit sound in the video room and encourage creative interaction in the open floor workspace.
The final piece to our design plans will be completed when the civil engineer is finished with the parking lot design. The parking area needs to be revised for better drainage, better parking flow, and easier access for fire safety vehicles. In the end our new parking lot will be amazing, but getting to that end is going to require a big mess! I look forward to posting the pictures of dirt moving, ditch digging, and asphalt paving! Praise God that we can build and develop our campus to be a vehicle for His mission in such a strange time as now!



